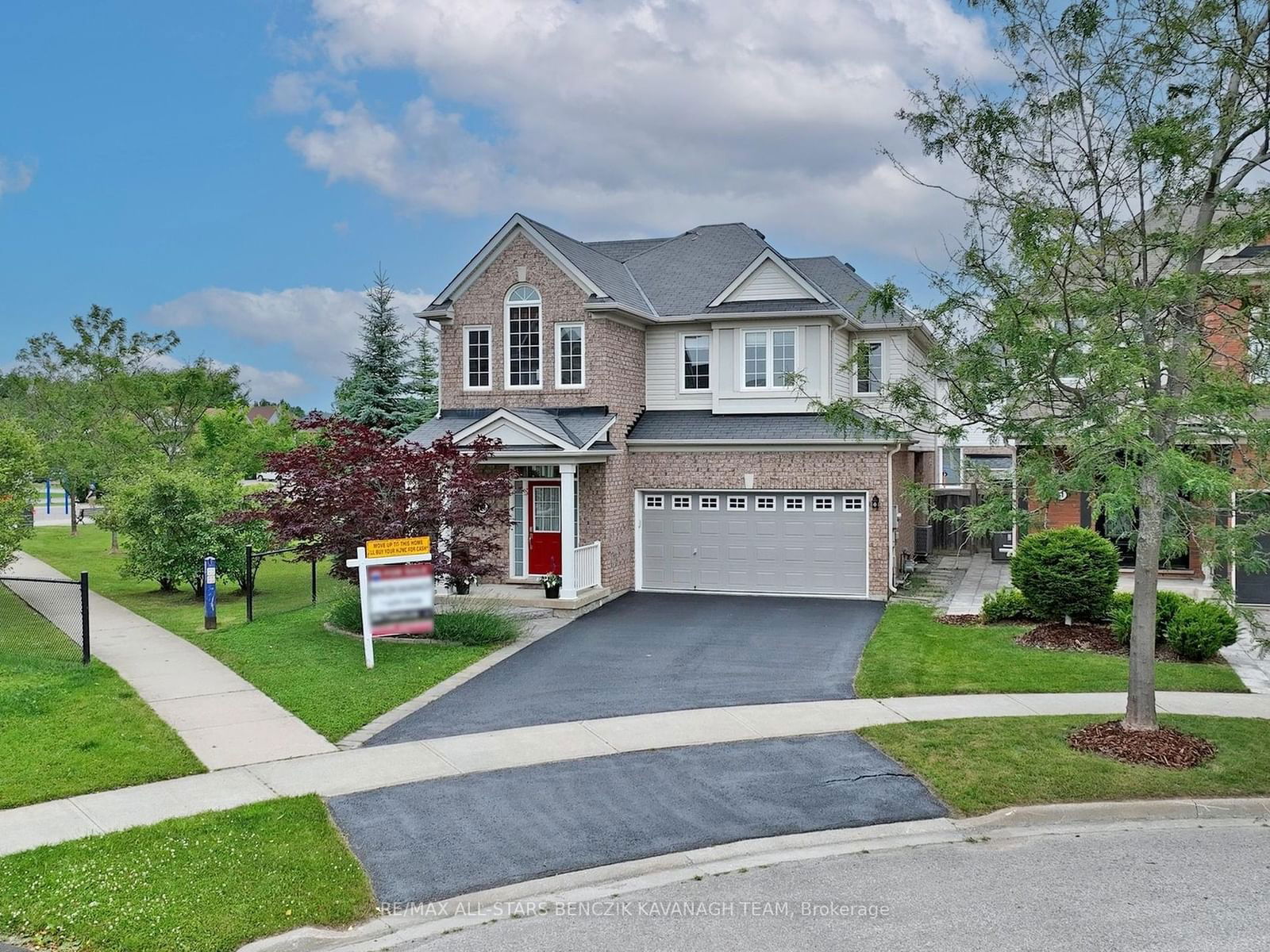$1,348,000
$*,***,***
5+1-Bed
4-Bath
2000-2500 Sq. ft
Listed on 6/26/24
Listed by RE/MAX ALL-STARS BENCZIK KAVANAGH TEAM
Premium, pie-shaped lot on a family-friendly crescent, adjacent to a beautiful parkette. This 5 + 1 bedroom home features 9' ceilings on the main floor, direct access to the garage & hardwood flooring throughout the living, dining & family rooms. Expansive eat-in kitchen is a chef's delight, boasting stainless steel appliances, quartz countertops, a mosaic backsplash & a walk-out to the backyard. The spacious primary bedroom offers luxury vinyl plank flooring, his & her closets, and a 4pc ensuite with a separate glass shower & large soaker tub. The 2nd floor includes 4 additional bedrooms, a 4pc main bath & a convenient laundry room. Finished basement is a versatile space, featuring a large recreation area, cold cellar & 6th bedroom with built-in speakers. The fully fenced backyard is perfect for entertaining, with a large interlock stone patio, garden shed & flower beds. Walking distance to hiking trails, schools & parks and is close to various amenities such as Walmart Supercentre, Tim Hortons, Canadian Tire, Longo's & local restaurants and shops. Only a 7-min drive to the Stouffville GO Train Station.
To view this property's sale price history please sign in or register
| List Date | List Price | Last Status | Sold Date | Sold Price | Days on Market |
|---|---|---|---|---|---|
| XXX | XXX | XXX | XXX | XXX | XXX |
| XXX | XXX | XXX | XXX | XXX | XXX |
N8480392
Detached, 2-Storey
2000-2500
9+2
5+1
4
2
Attached
4
Central Air
Finished
Y
Brick, Vinyl Siding
Forced Air
N
$6,031.39 (2023)
88.91x38.75 (Feet) - Pie Shaped Lot (Rear 46.48')
